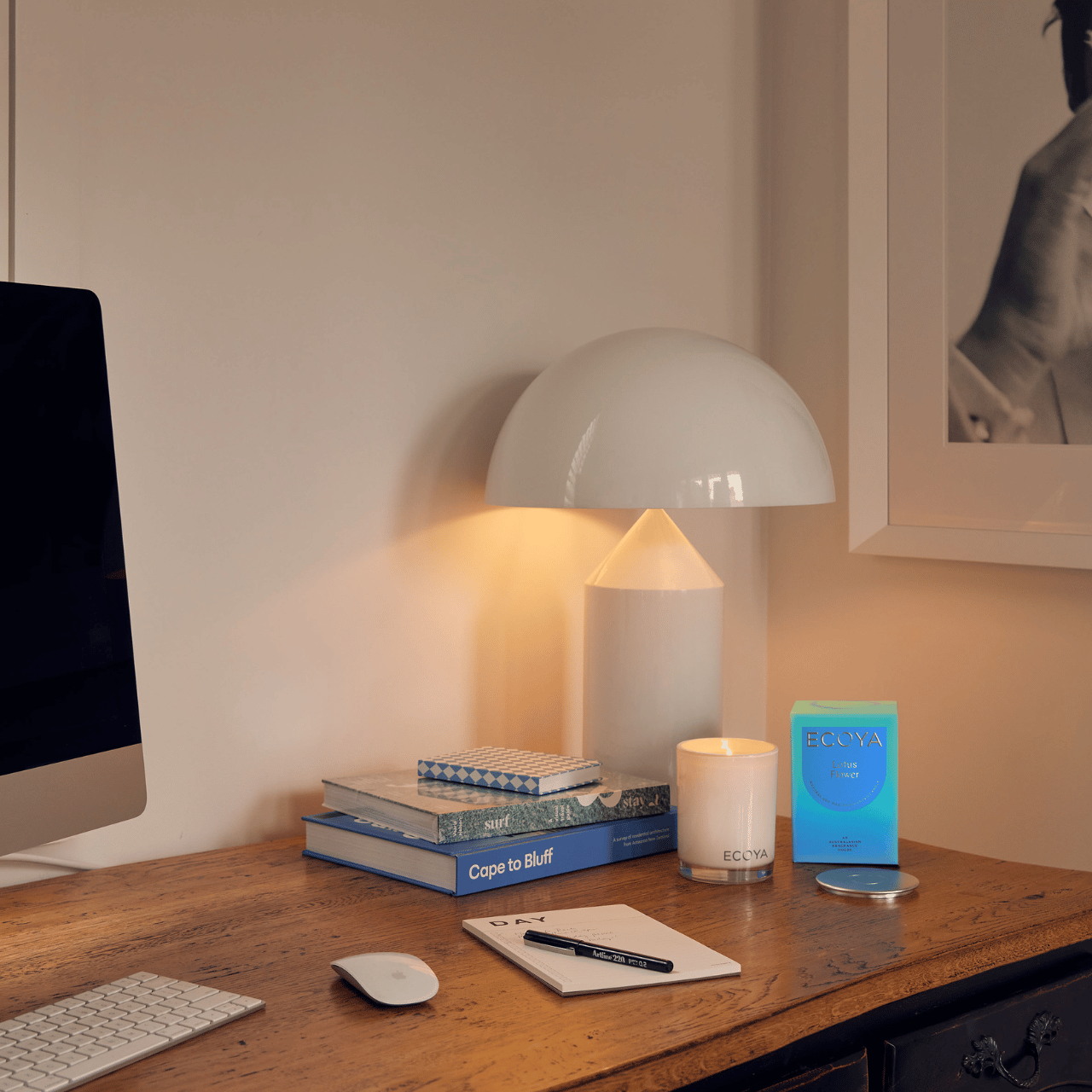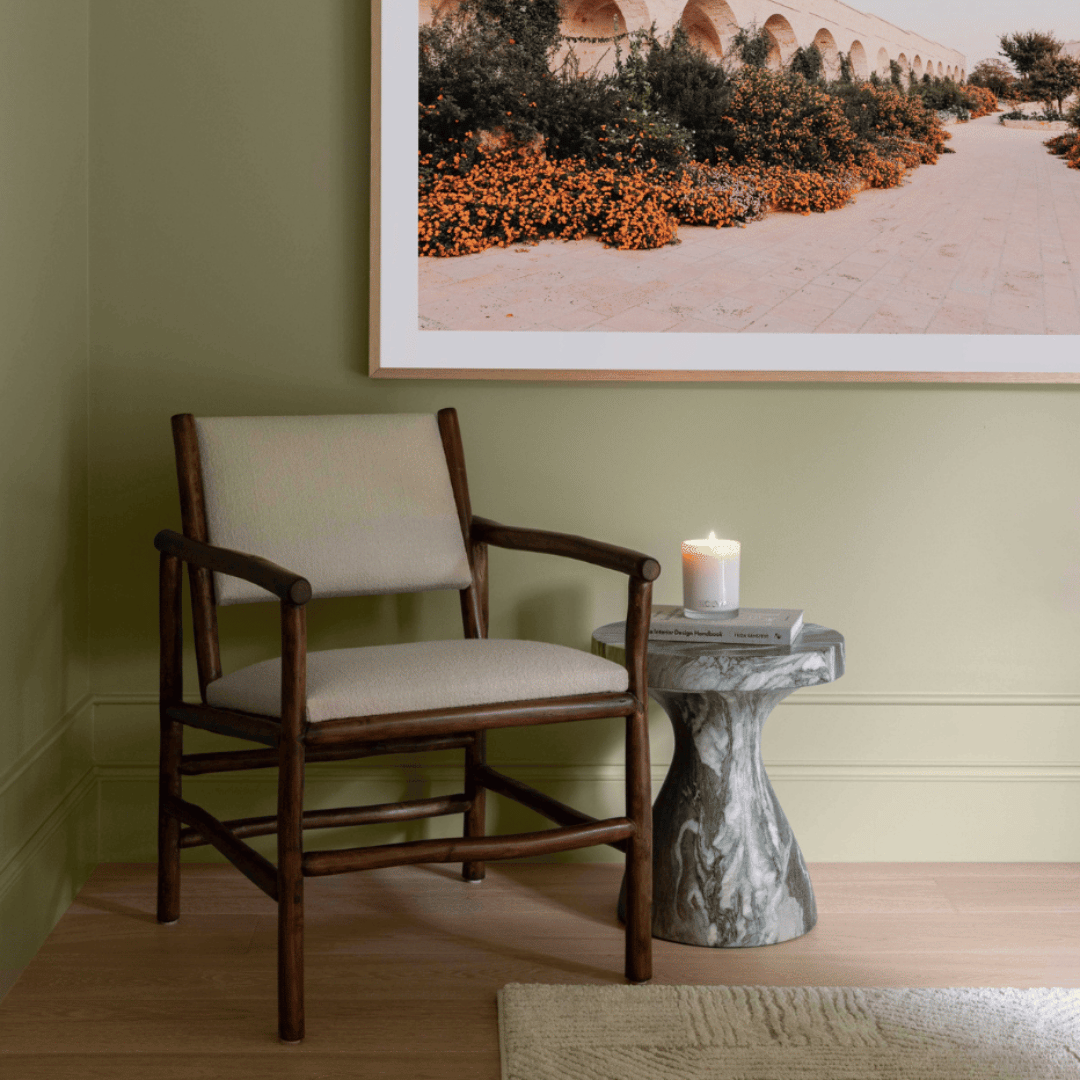When you start planning a renovation, what are some recurring issues you try to address? IE room flow, functionality, who is using what room and why.
When planning a renovation, natural light and ventilation are generally our first priority for each space. We then begin to think about how each space flows through to the next. For example, we always prioritise a good connection between the main living areas and the outdoor space. This can sometimes mean re-orientating rooms, such as the kitchen, to capitalize on north light, and ensuring that the connection to the outdoor space is maximized, with stacking or bifold doors as an example.
From here, and before we lock in any plans, we’ll devise a rough furniture layout. This is extremely important in the planning stage as you want to ensure that the room dimensions are suited to how you intend to use the space. For example, you want to ensure a suitable sized sofa will suit your living space with adequate circulation space, or a king or queen bed size in the bedroom.
It isn’t until the above examples are sorted that we really begin thinking about locking in colour and interior styling selections. These can be changed up over time. Playing on all the senses to complete a home is what we love doing. Colour, texture, scent – they all help to create a space that’s unique to you!








